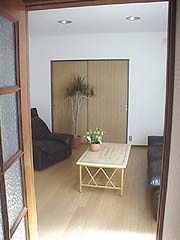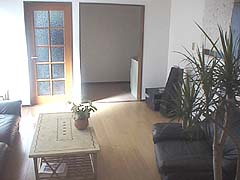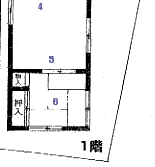
4. |
5. |
6. |
5. Looking from the dining room, you can see the living room door and the entry passage to the kitchen on the right. The room gets light from two sides, with lovely afternon sun streaming in from the west. On the eastern side of the room, covered by a rice paper shade, a glass sliding door leads to a patch of dirt where we store our bicycles and plan to put in a small patio, someday... 6. This is the "4.5 jo" dining room and unlike the living room, it is covered with tatami flooring made of rice straw. Japanese rooms are measured in jo, the size of a tatami mat (88 x 176 centimeters). In feet, that is just under 3 x 6. Which makes our dining room a little bit less than 9 x 9 feet. As you can see, it currently has no furniture. We're looking for a nice traditional low table and square, clasically upholstered zabuton cushions to sit on. | ||
 4. Looking through the
door from the hall, the living room looks pretty sparse.
Ahead is the sliding wooden door to the dining room. The
wooden flooring is new, a modern convenience much sought
after by househunters. Originally the floor was probably
tatami or perhaps carpeting.
4. Looking through the
door from the hall, the living room looks pretty sparse.
Ahead is the sliding wooden door to the dining room. The
wooden flooring is new, a modern convenience much sought
after by househunters. Originally the floor was probably
tatami or perhaps carpeting.